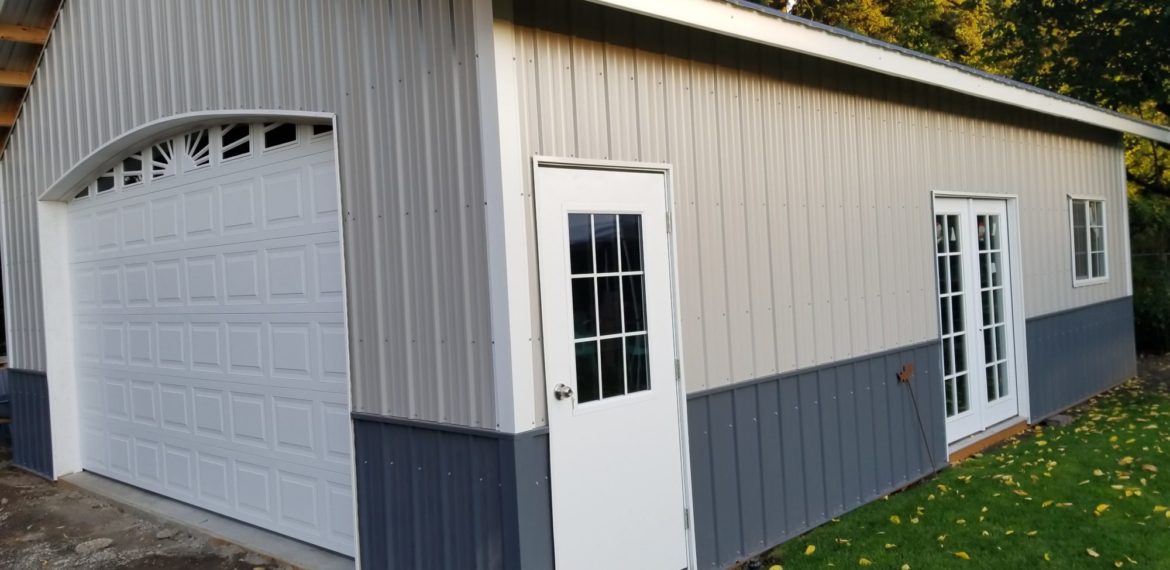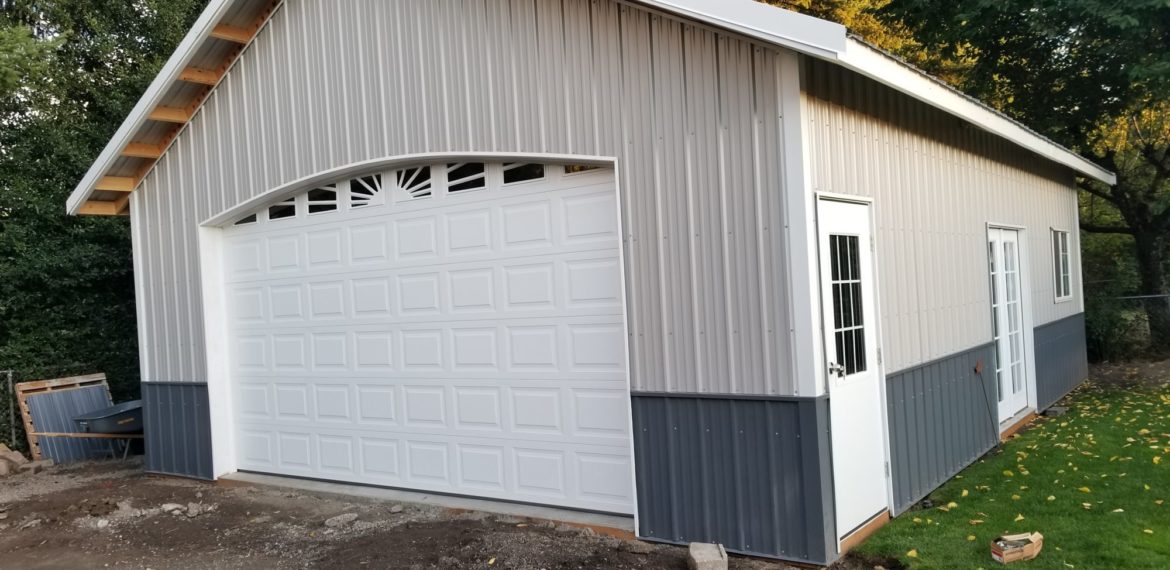Residential
Garage in Auburn,WA
There are three basic materials for covering: wood, metal and ceramic tiles. We had designed this house with panoramic windows, so we only filled it up with functionality.
CHALLENGE
The clients, who make frequent meetings with their friends, wanted a kitchen to be in the middle of the organised events, despite eating out daily. After a few approaches, we managed to develop the concept of centrally located, multifunctional module that can be freely walked around. Thanks to the use of moving panels, it sinks into the background on daily basis, and shelves give it a sense of a modest wall with a bookshelf.
SOLUTIONS
The solutions used give the apartment a pinch of magic and mystery. This is undoubtedly the interior of strong contrasts — almost achromatic whole is broken with the color accents, but it is selection of the materials and textures, that makes this space doesn’t seem sterile nor boring.


