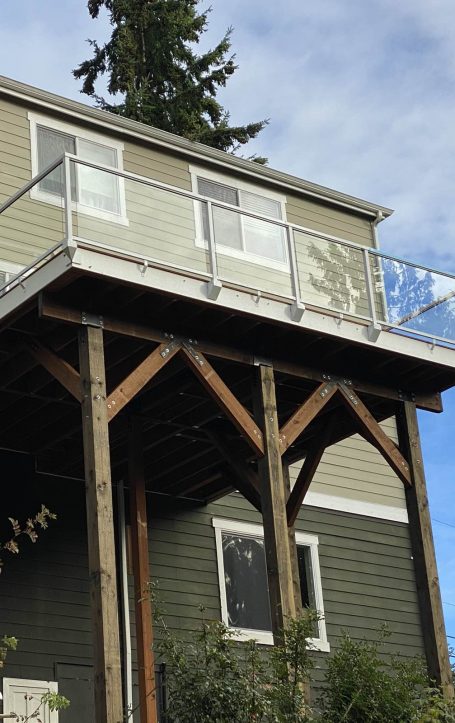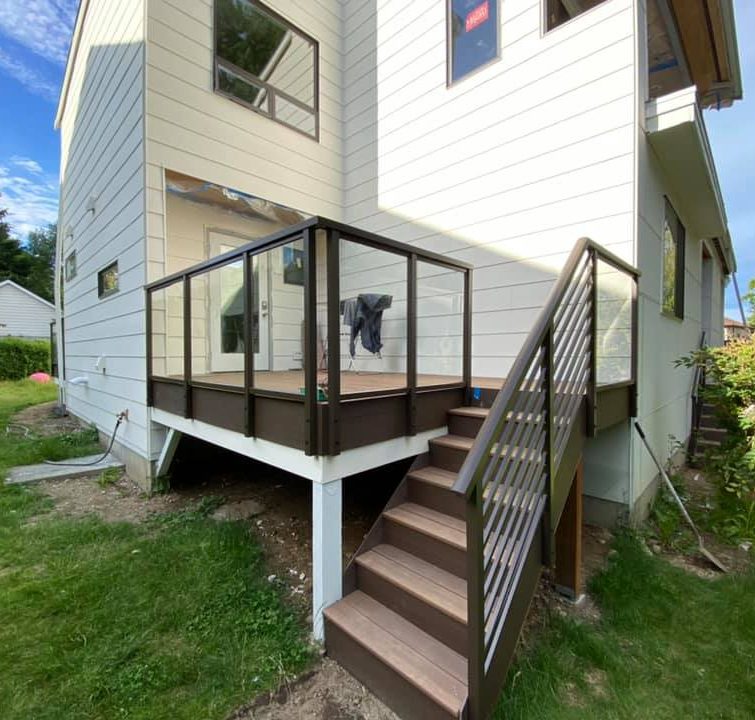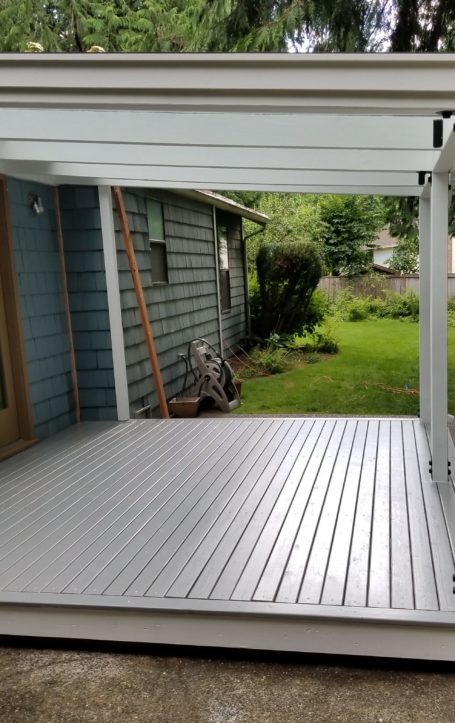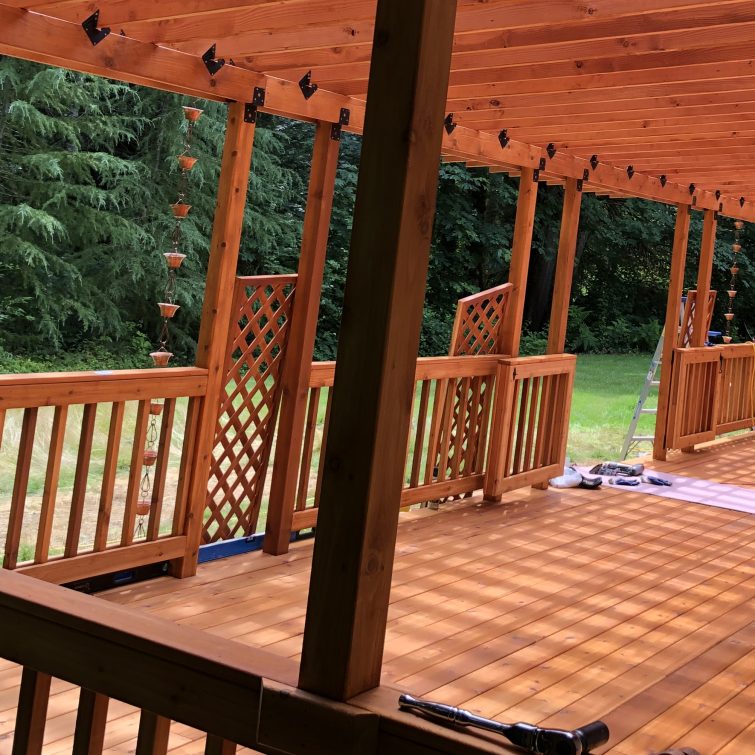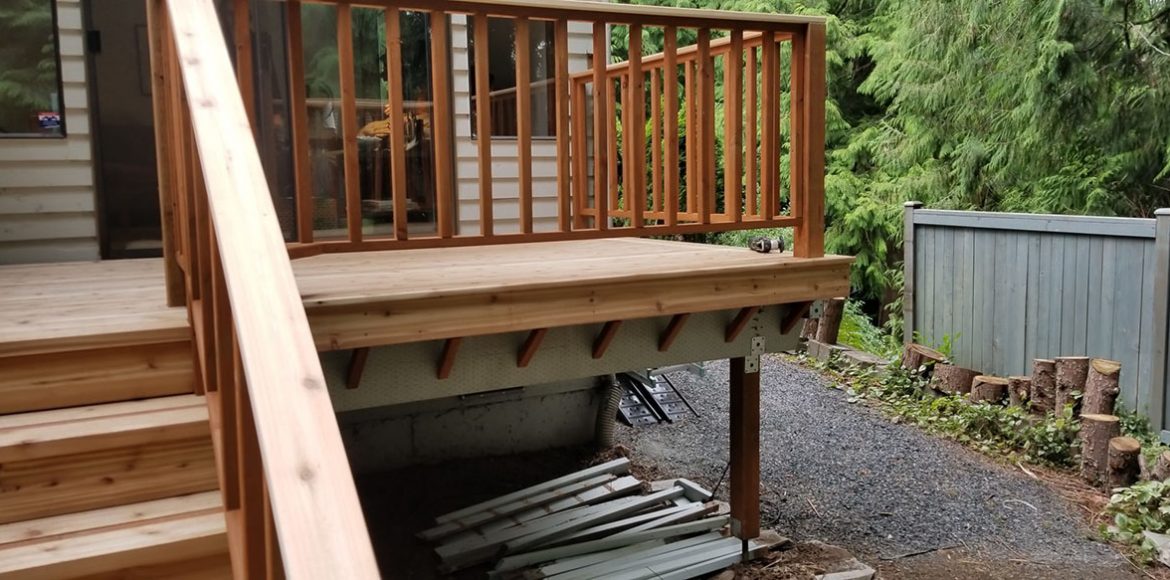
Building porch
building of the decks, hangars, building patio, remodeling
The porch for the house is often built of metal, wood or concrete. The choice of a specific material depends mainly on the architectural features of the building itself. Each of the varieties of street stairs has its own construction technology.
The Selection of Material for Porch
The choice of material for the porch to the house mainly depends on what its walls are built from. So at the facade of a wooden building it is best to build a structure of wood. A concrete or metal structure may be attached to a concrete or brick house. For decoration often used tiles, bricks, wood or even plastic.
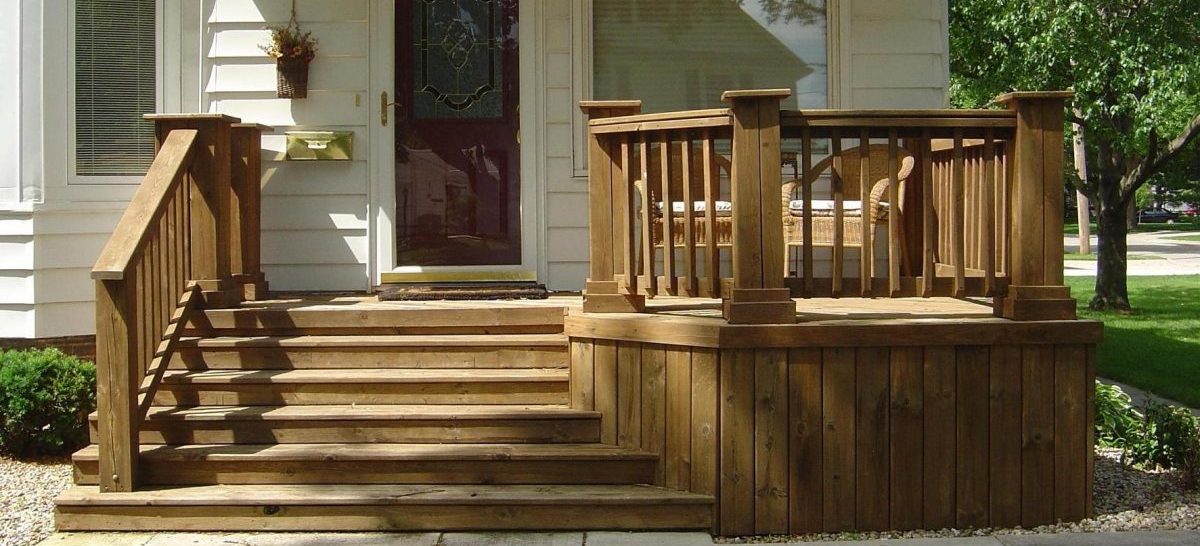
THE WOODEN PORCH TO THE HOUSE
The wooden porch is a multifunctional structure, one of the main elements of the exterior of a private house. In winter, it reliably protects the front door from snow drifts, and provides additional thermal insulation of the building, and in summer, a wooden porch with a canopy can be used as a gazebo.
The FEATURES of WOODEN PORCH
Wood is a natural material that is characterized by ease of processing, widespread accessibility, relatively low price, a variety of exterior finishes, and versatility. Wood harmoniously looks at registration of structures from a tree, a stone, a brick and other materials.
The wooden porch is called the external extension, which is located near the building, often at the front door. The lack of a porch near the house gives it an unfinished appearance. Therefore, if you did not plan to build a porch during the construction of the building, many people think about its arrangement for many years after the construction of the house.
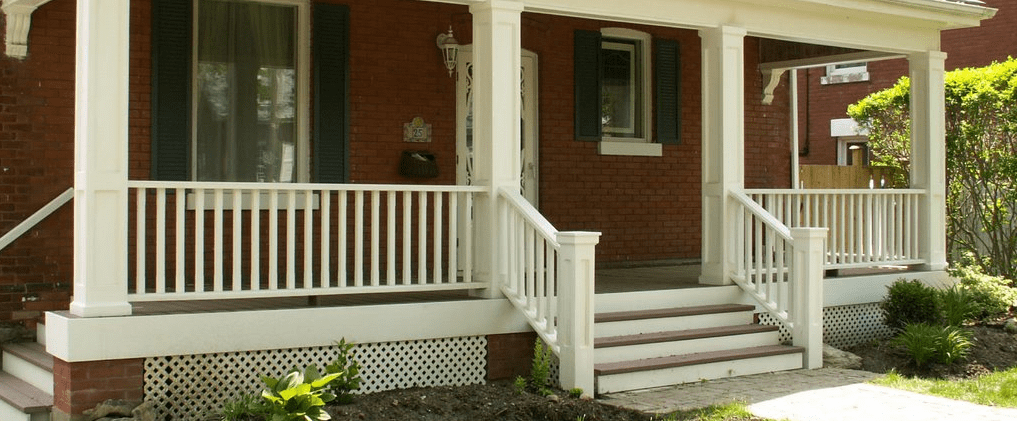
THE TYPES OF PORCH
In relation to the design features, these types of porch are distinguished:
- simple – looks like an open area on which a small number of steps are located, while any building envelopes on such a porch are absent;
- partially enclosed areas – structures that have a small side fence, its main function is the decoration and protection of the main building;
- connected – a porch, which is located near the building and in appearance resembles a small extension;
- built-in – a variant of the equipment of the porch, which involves its arrangement in one of the premises of the building, for example, in the veranda, such a porch reliably protects the house from all kinds of sounds and at the same time acts as a heat insulator.
Closed or built-in options for the porch suggest their use as conservatories, places to receive guests or places for leisure.
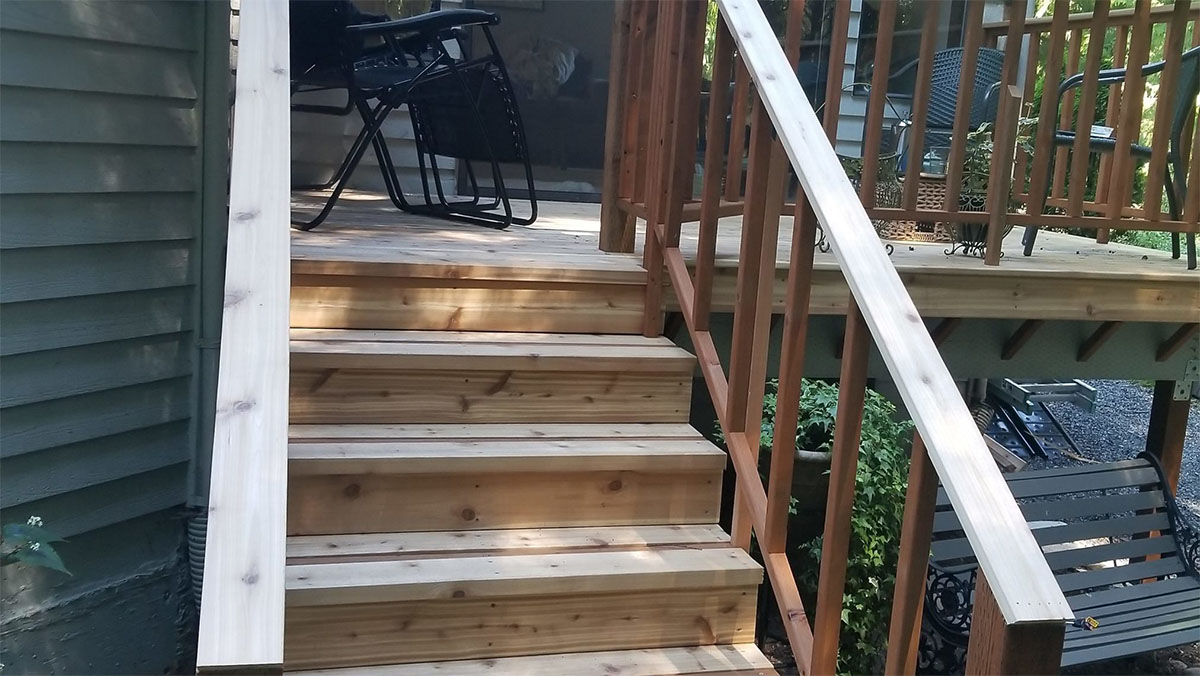
PORCH AND DECK
In addition, this type of porch is distinguished as a patio. This design has an increased area and allows parties to be held in it. The patio is an intermediate combination of porch and deck. The main advantages of this porch are simplicity and versatility.
It is the porch that allows you to take care of the design of the front of the building. With the help of a correctly selected porch design, there is the possibility of emphasizing the integrity, architectural style and attractiveness of the building.
The main activity of the company is :
- building of the garages, hangars,
- industrial floors, polishing of the concrete, industrial floors painting
- residential remodeling,
- building of decks and porches
- building patio

