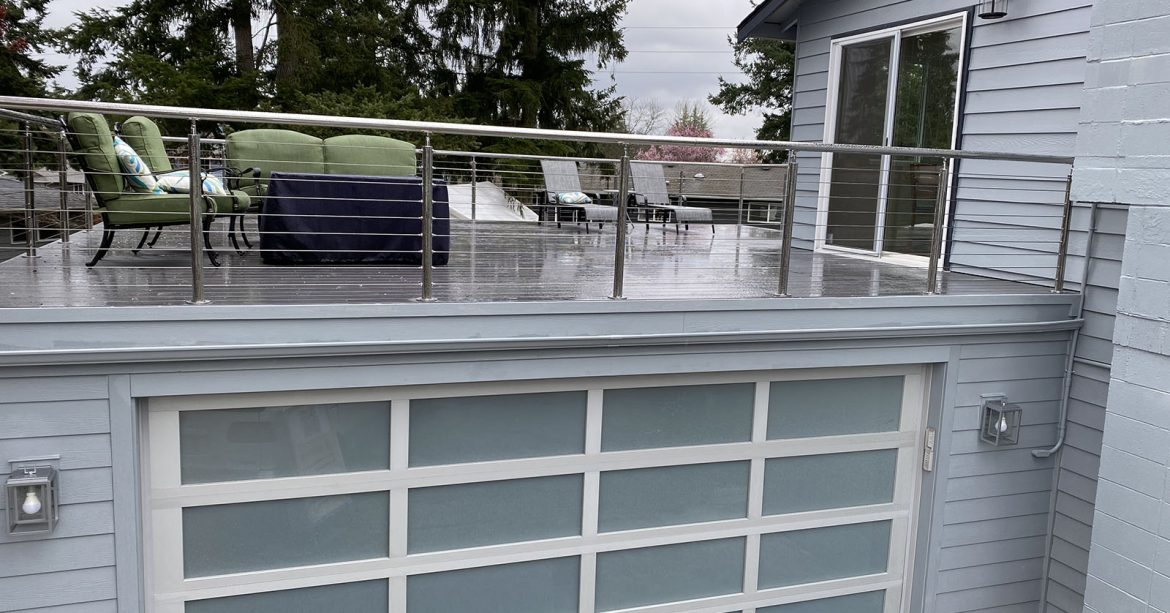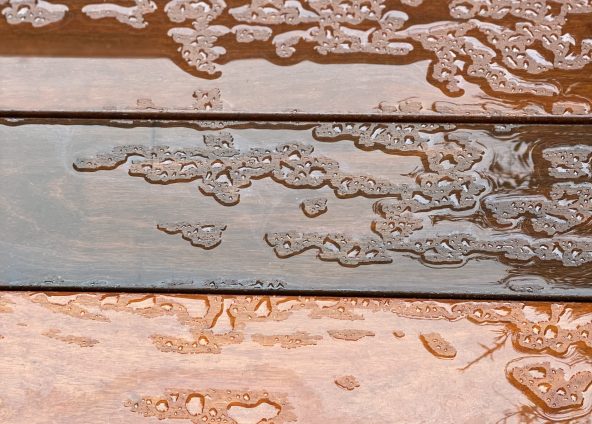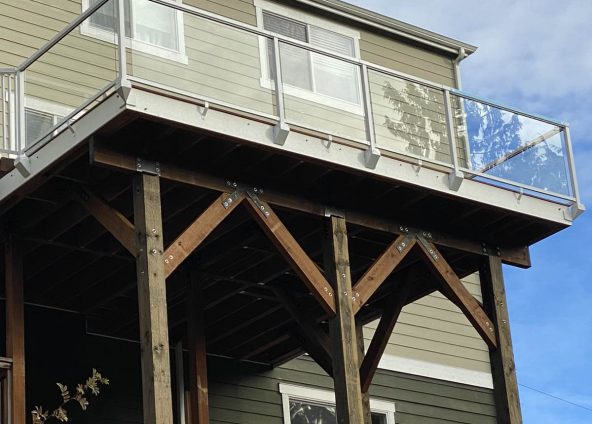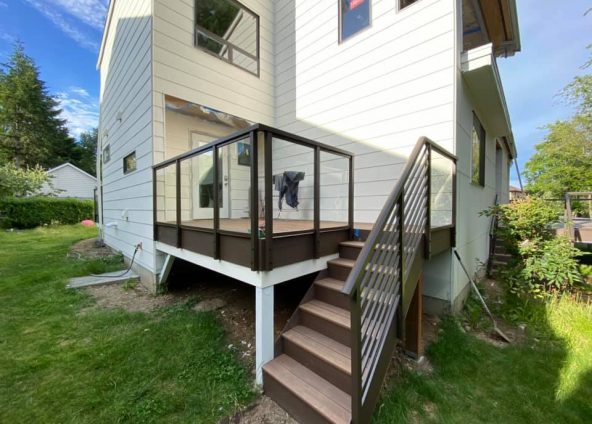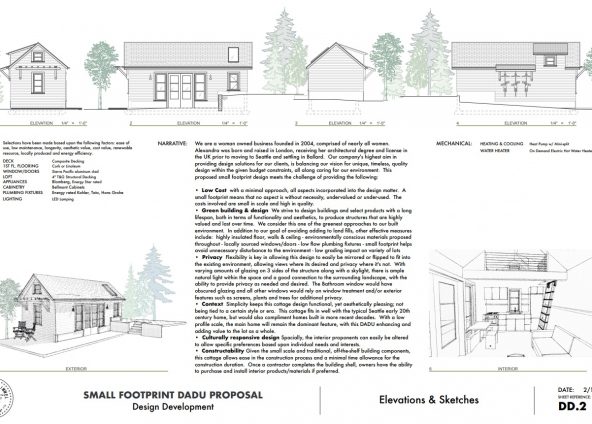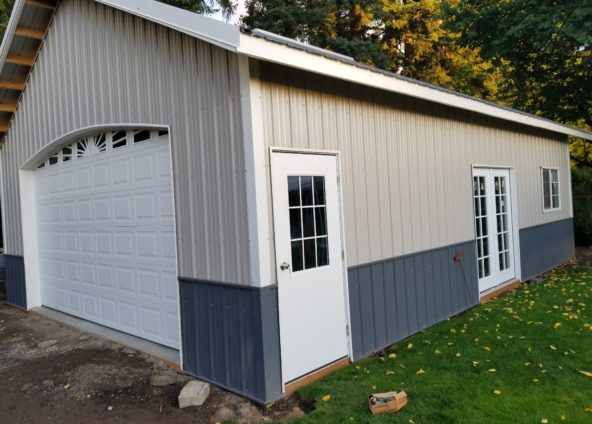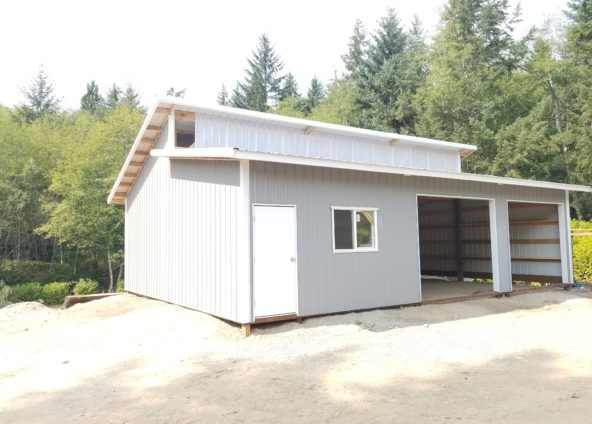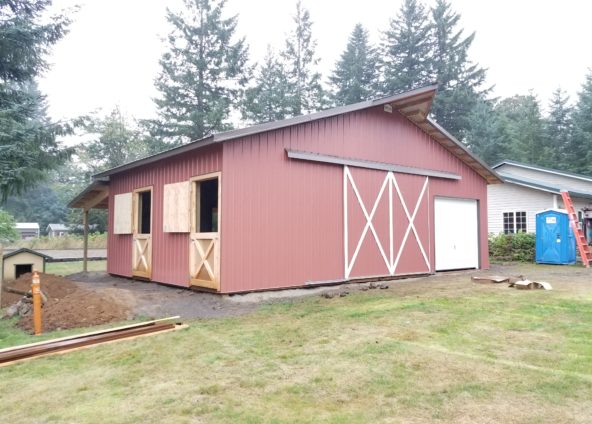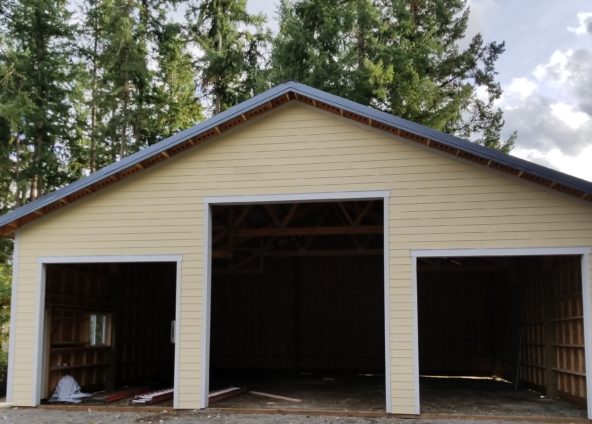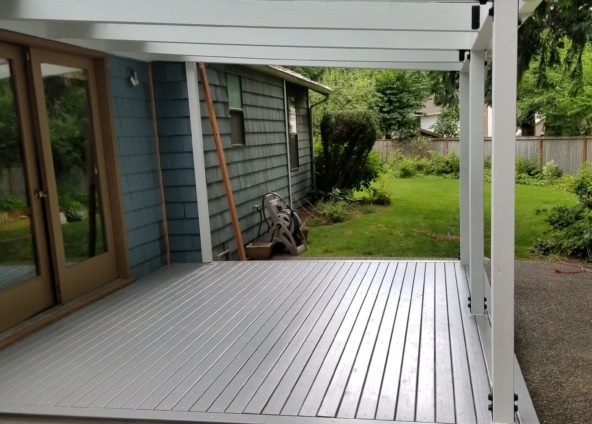To make the roof deck of your own garage is an original but at the same time very practical solution. As a result, you can get not only the additional space, but also a very cozy corner for a quiet and comfortable pastime.
The terrace on the garage’s roof – What Start from?
If you have your own garage at your disposal, and you are not going to attach the second floor of the garage , then you will have an additional space in order to equip the terrace on the roof of the garage.
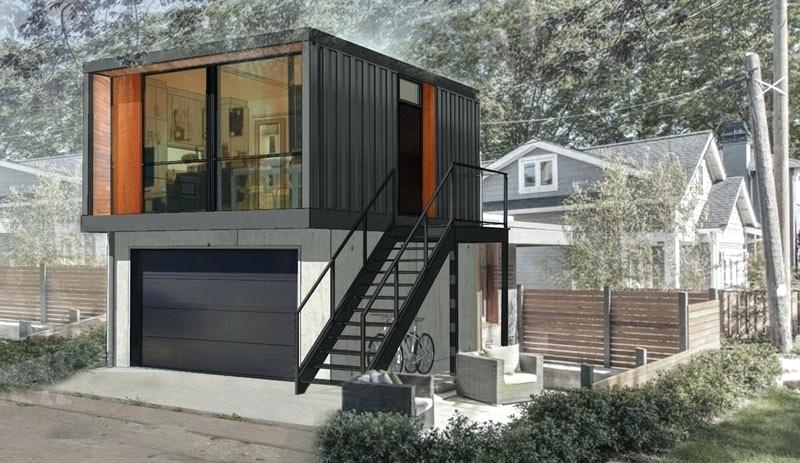
DECK ON THE TOP
It should be noted immediately that the roof deck of the garage is planned during the construction of the garage building, when there is no roof on it yet. But if there is already a built garage, then you can also equip a deck on it. Here, of course, everything depends on the design features of the roof and its strength characteristics.
So, a deck on the top of the garage is possible, provided that the roof has a slight slope, and it is shed. The construction of the deck on the garage top begins with its preparation, laying waterproofing materials. Depending on which roofing material the garage roof is covered with, you may need to completely dismantle it.
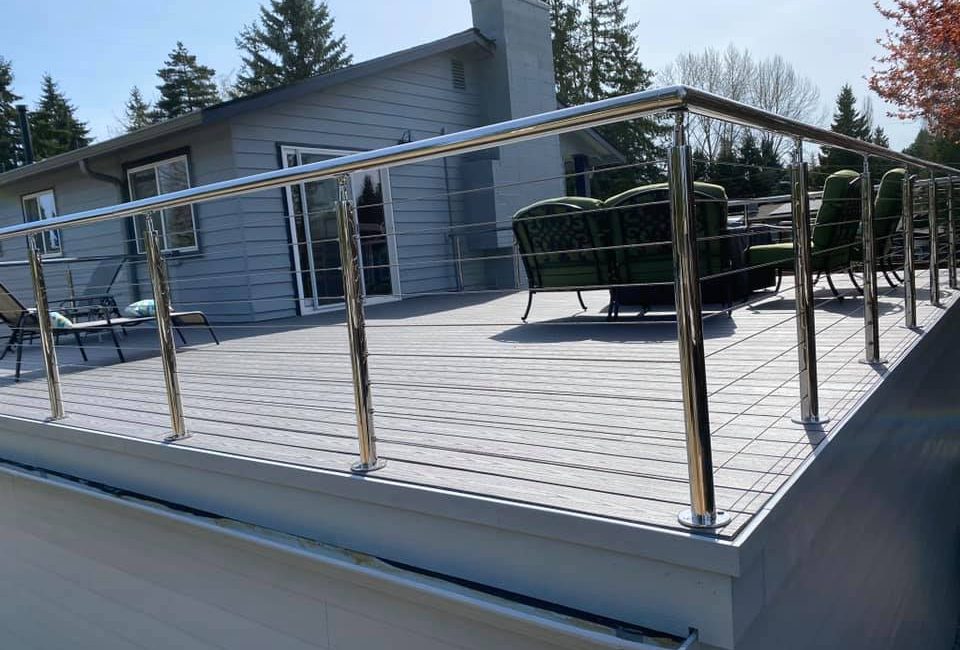
THE DECK ON TOP - CONSTRUCTION TECHNOLOGY
Of course, the terrace on the roof of the garage has its own construction technology.
You should not forget about the safety precautions in this case, since the load-bearing elements of the roof on the garage must necessarily bear the weight of the home-made terrace. Otherwise, the installation of additional reinforcing elements for the truss structure should be provided
The terrace on the garage’s roof
The parapet on the terrace is an important element, without its installation, the operation of the terrace on the roof of the garage becomes unsafe. In order to make a parapet, you can use both wood and metal products in the form of a profile pipe or forged elements.
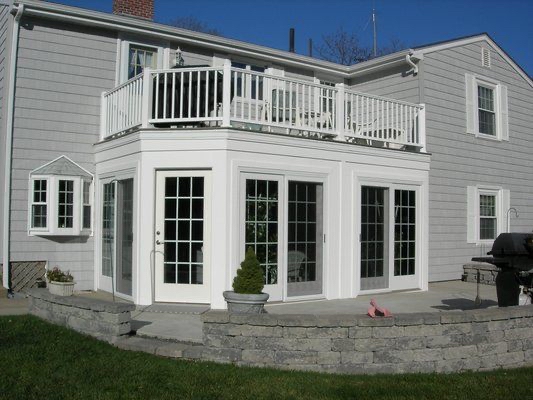
THE DECK ON THE ROOF
The best way to equip the upper deck is to place it above the garage attached to the house. The garage extension, or rather the space above it, often remains unused. Firstly, it is undesirable to place living rooms above the garage. Secondly, if the garage is attached and stands on a separate lightweight foundation, it is impossible to build a full floor above it. But for the terrace, the area above the garage is ideal. The terrace on the roof of the garage attached to the house is convenient in that you can access it through the premises of the second floor, and you do not need to build a superstructure for the exit.

THE DECK ON THE ROOF OF A HOUSE
The deck on the roof of a house or other construction site is an original, comfortable and beautiful relaxation area, not taking up space on the ground. It is not difficult to make such a terrace aesthetic and safe, for this there are various modern materials and technologies. But the design and construction of an operated site on a flat roof should be done with extreme caution, taking into account all technical rules and regulations.
The main activity of the company is :
- building of the garages, hangars,
- industrial floors, polishing of the concrete, industrial floors painting
- residential remodeling,
- building of decks and porches

